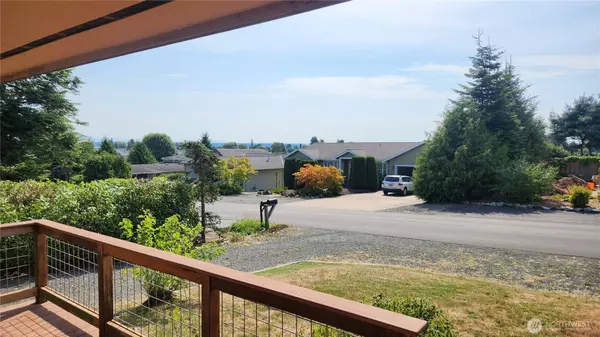5556 Salish RD Blaine, WA 98230
2 Beds
1.5 Baths
1,288 SqFt
Open House
Sun Aug 31, 12:00pm - 2:00pm
UPDATED:
Key Details
Property Type Single Family Home
Sub Type Single Family Residence
Listing Status Active
Purchase Type For Sale
Square Footage 1,288 sqft
Price per Sqft $353
Subdivision Birch Bay Village
MLS Listing ID 2426406
Style 11 - 1 1/2 Story
Bedrooms 2
Full Baths 1
Half Baths 1
HOA Fees $2,589/ann
Year Built 1980
Annual Tax Amount $346
Lot Size 0.256 Acres
Property Sub-Type Single Family Residence
Property Description
Location
State WA
County Whatcom
Area 880 - Blaine/Birch Bay
Rooms
Basement None
Interior
Interior Features Double Pane/Storm Window, Fireplace, Loft, Vaulted Ceiling(s), Water Heater
Flooring Vinyl, Carpet
Fireplaces Number 1
Fireplaces Type Gas
Fireplace true
Appliance Dishwasher(s), Dryer(s), Microwave(s), Refrigerator(s), Stove(s)/Range(s), Washer(s)
Exterior
Exterior Feature Wood
Garage Spaces 1.0
Community Features Athletic Court, Boat Launch, CCRs, Club House, Gated, Golf, Park, Playground
Amenities Available Cable TV, Deck, Gas Available, High Speed Internet, RV Parking, Sprinkler System
View Y/N Yes
View Bay, Partial
Roof Type Composition
Garage Yes
Building
Lot Description Paved
Story One and One Half
Sewer Sewer Connected
Water Public
New Construction No
Schools
Elementary Schools Blaine Elem
Middle Schools Blaine Mid
High Schools Blaine High
School District Blaine
Others
Senior Community No
Acceptable Financing Cash Out, Conventional, FHA, VA Loan
Listing Terms Cash Out, Conventional, FHA, VA Loan







