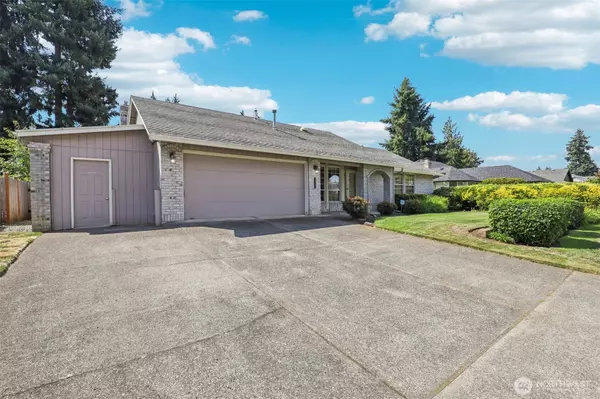14005 NE 8th ST Vancouver, WA 98684
3 Beds
2 Baths
1,344 SqFt
UPDATED:
Key Details
Property Type Single Family Home
Sub Type Single Family Residence
Listing Status Active
Purchase Type For Sale
Square Footage 1,344 sqft
Price per Sqft $353
Subdivision Evergreen Highway
MLS Listing ID 2426209
Style 10 - 1 Story
Bedrooms 3
Full Baths 2
Year Built 1987
Annual Tax Amount $4,399
Lot Size 8,616 Sqft
Property Sub-Type Single Family Residence
Property Description
Location
State WA
County Clark
Area 1042 - Evergreen Hwy
Rooms
Basement None
Main Level Bedrooms 3
Interior
Interior Features Bath Off Primary, Ceiling Fan(s), Double Pane/Storm Window, Dining Room, Fireplace, Skylight(s), Vaulted Ceiling(s)
Flooring Laminate, Vinyl, Carpet
Fireplaces Number 1
Fireplaces Type Gas
Fireplace true
Appliance Dishwasher(s), Disposal, Dryer(s), Microwave(s), Refrigerator(s), Stove(s)/Range(s), Washer(s)
Exterior
Exterior Feature Brick, Wood
Garage Spaces 1.0
Community Features CCRs
Amenities Available Deck, Fenced-Fully, Outbuildings, Sprinkler System
View Y/N No
Roof Type Composition
Garage Yes
Building
Lot Description Paved
Story One
Sewer Sewer Connected
Water Public
New Construction No
Schools
Elementary Schools Hearthwood Elem
Middle Schools Cascade Mid
High Schools Evergreen High
School District Evergreen
Others
Senior Community No
Acceptable Financing Cash Out, Conventional
Listing Terms Cash Out, Conventional
Virtual Tour https://my.matterport.com/show/?m=4THUwtVRTkV&mls=1







